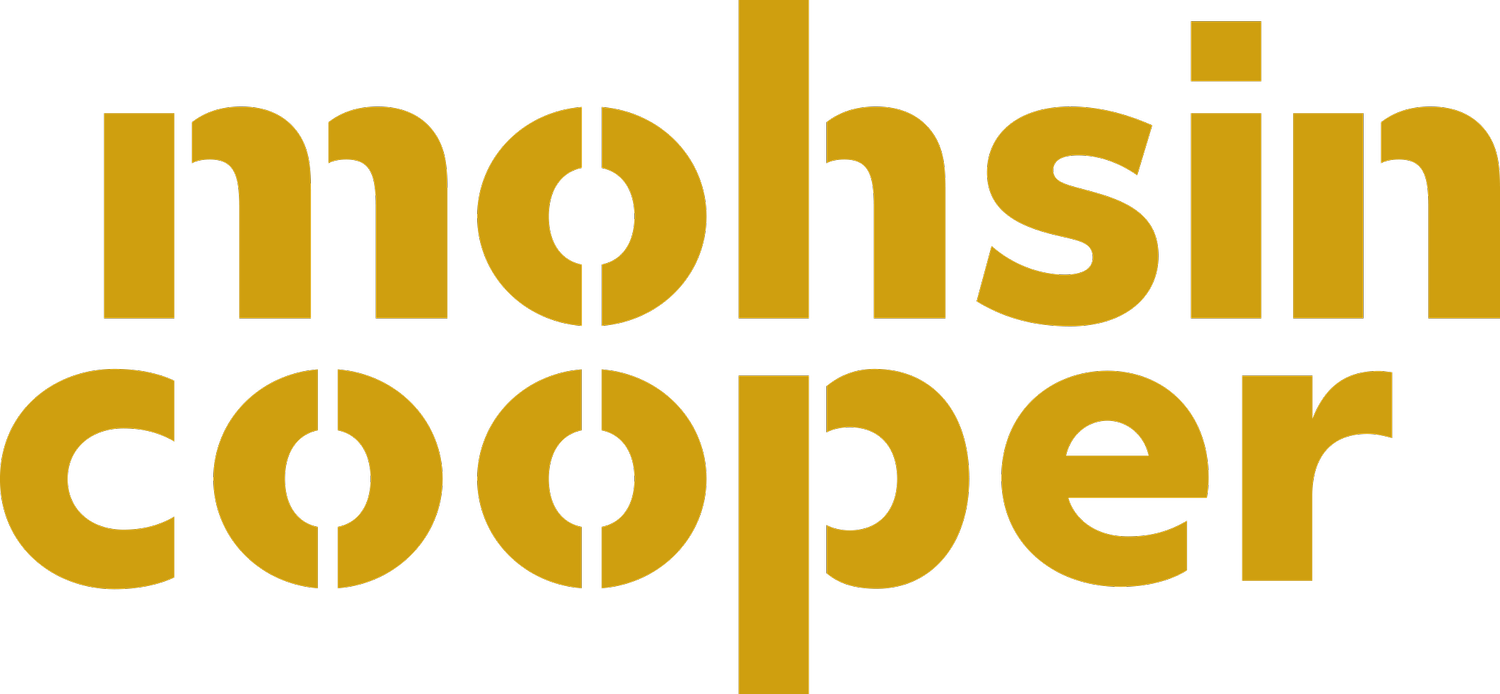The Stag, Upper Bedford Street, Brighton
We have been working closely with Godfrey Investments since the inception of this project. The Stag, a mixed-use development situated in a busy residential area of Brighton, has undergone a long journey since we first received planning permission in 2014. Situated on a challenging brownfield site, the development made a welcome addition to an area that was previously home to a dilapidated public house.
Although the development has been finished and occupied for several years, Godfrey Investments was looking to maximise the potential of this site. So, last year, we secured prior approval for an airspace storey of four additional flats. Having achieved this, we went back into planning with a full application for roof terraces above the airspace flats.
The terraces will function as private gardens for each flat, utilising fixed canopies to provide shade, screening for privacy and a verdant array of plant life. The communal stair core will make use of thermal panels that will heat hot water for the top floor of the building, providing a neat and sustainable energy solution.
The Stag is a wonderful example of the journey we go on with developers. In this case, we’ve been working with Godfrey Investments on this brownfield site since 2014. Throughout, we’ve provided our planning and architectural expertise and enabled them to extract as much value as possible from the development while still providing beautiful flats and homes.

