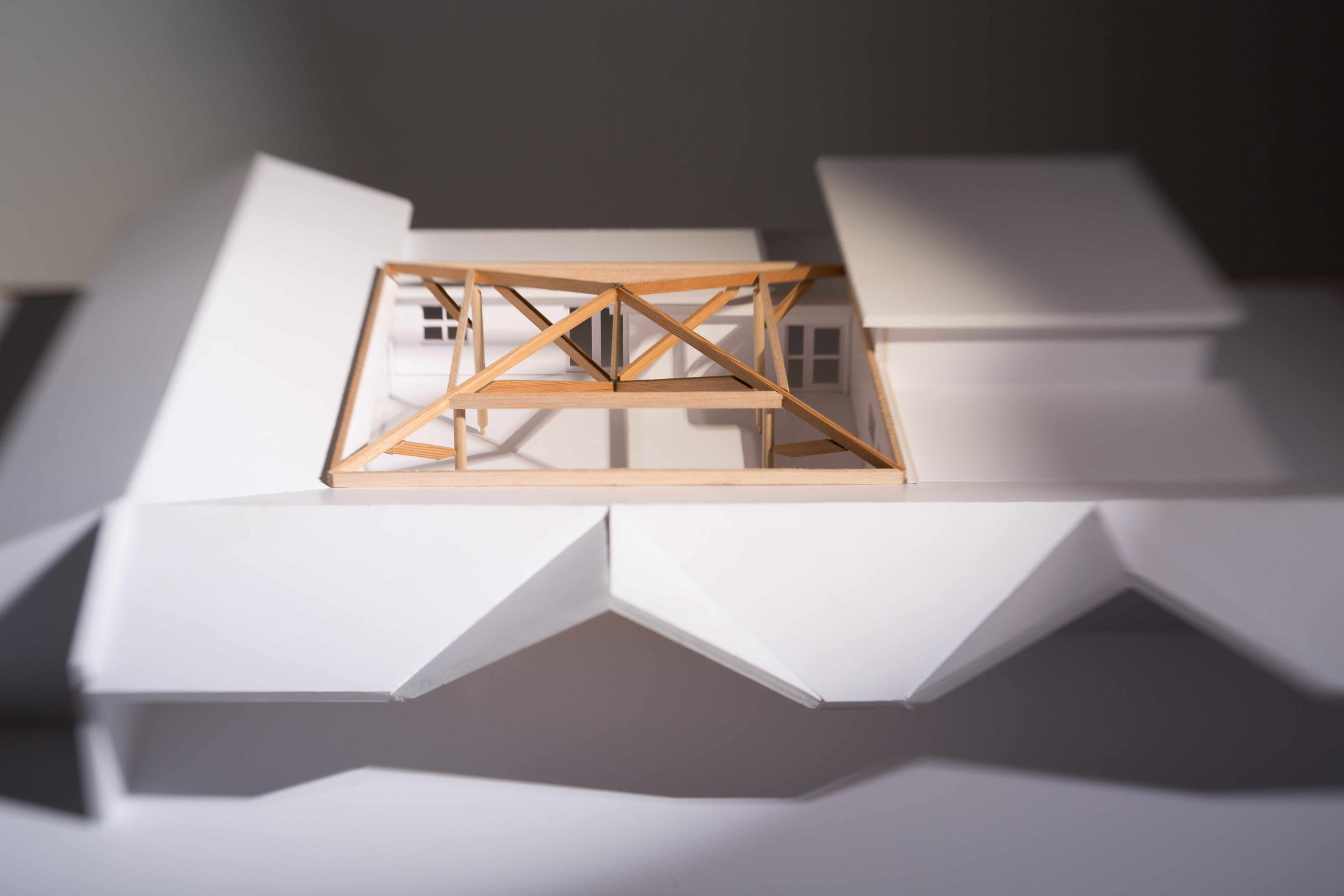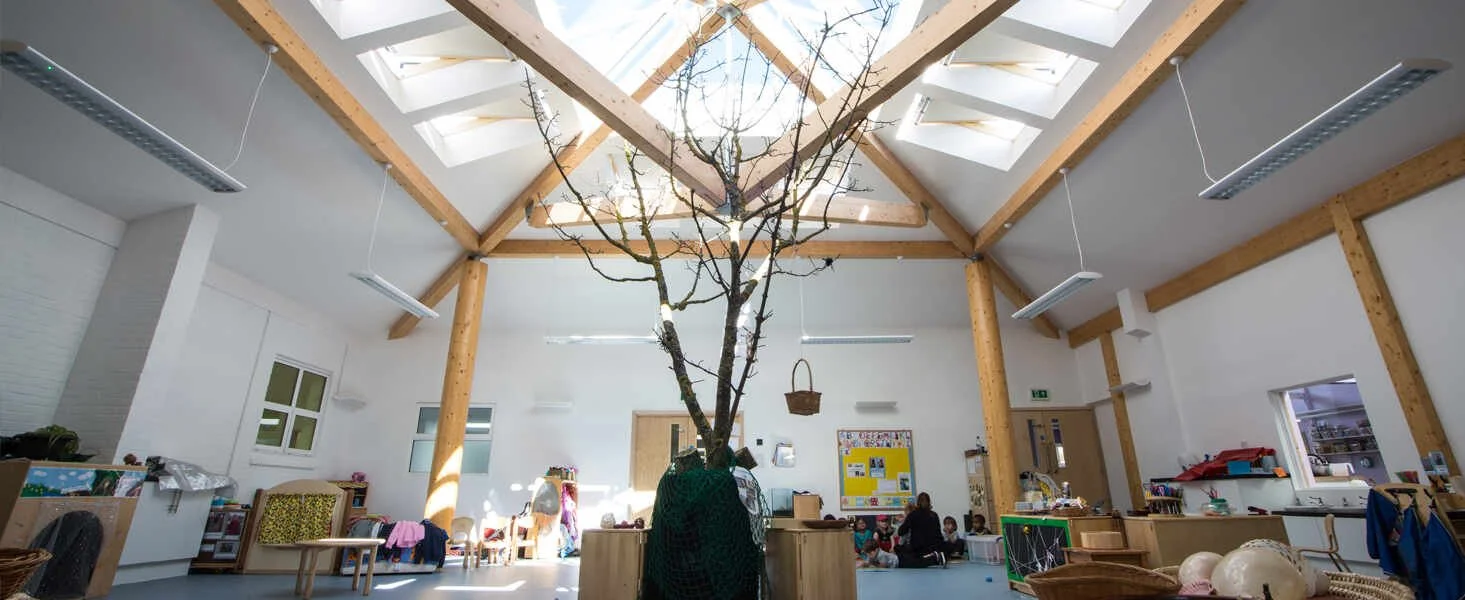Light-filled nursery school extension
Lancing, West Sussex
We were the lead design architect and contract administrator through all RIBA work stages for this covered multi-purpose atrium space within the heart of Boundstone Nursery & Daycare Centre, West Sussex. We also carried out a design consulation workshop with the staff and end users prior to the submission of the planning application.
The site was a central open courtyard and the completed project provides much needed additional space to allow the Nursery to increase intake, as well as creating a new ‘heart’ to the existing building.
The design includes an elegant glu-laminated timber structure to support the new roof, with natural light and cross ventilation provided by rooflights.
Address
Boundstone Nursery, Lancing, West Sussex
—
Scope of Works
RIBA Stages 0-6
—
Contractor
Coe Construction Limited
—
Design Length
6 months
—
Build Time
12 months
Courtyard as existing
Proposed cross section





