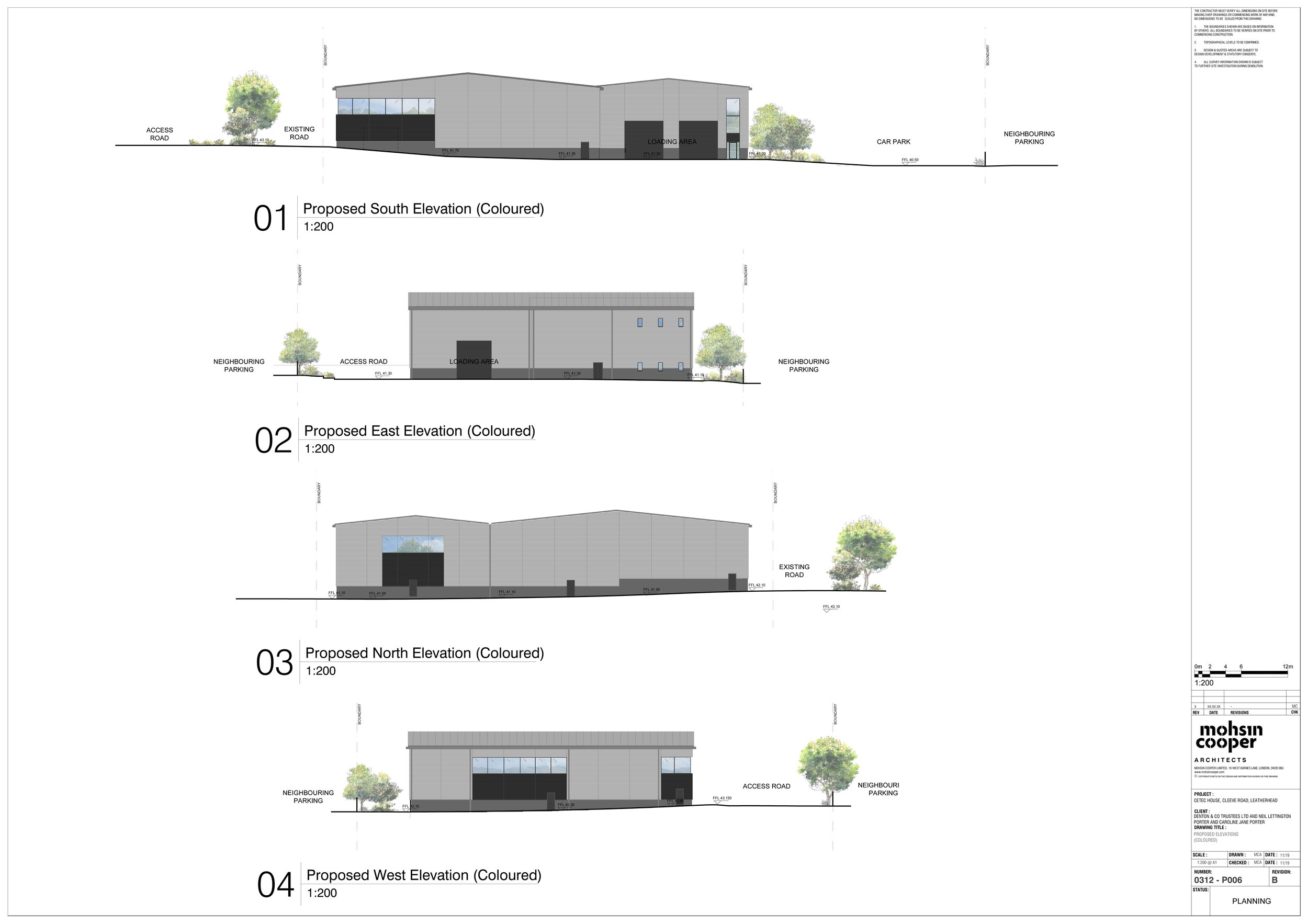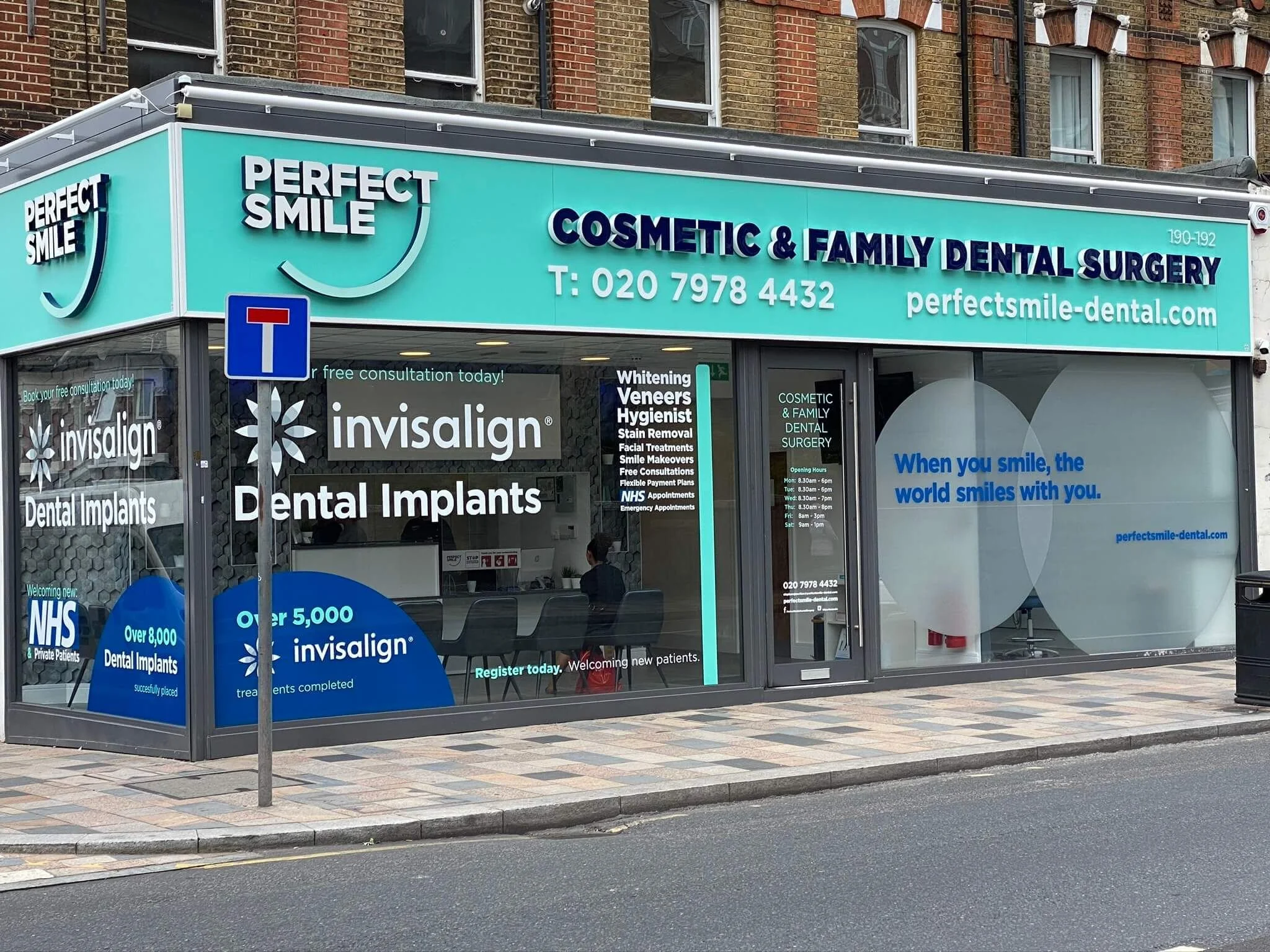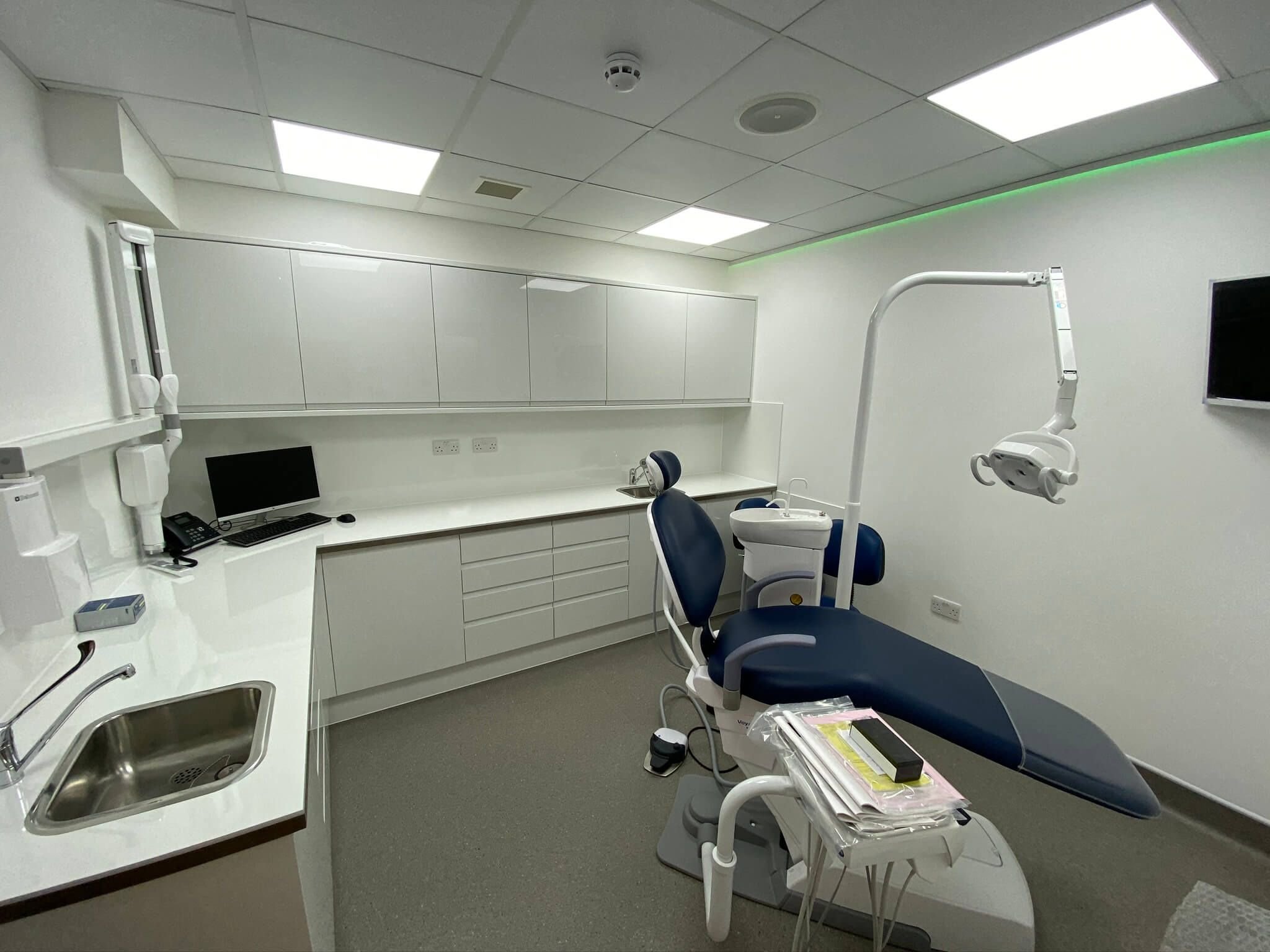Profitable Property Types for Developers
When you think of architects, you probably have in mind professionals with a deep concern for aesthetics and intricate, considered design. And this is largely accurate. It is, after all, a profession in a constant state of evolution and progress, where new ground is broken by innovation and verve for the visually beautiful.
However, a successful practice cant be so limited, especially for architectural practices like ours that work with a lot of developer clients. While aesthetics are important, it’s imperative not to lose sight of the commercial reality of a project.
Of course, this doesn’t mean throwing up unsightly buildings with little design insight or passion. It simply means you have to be creative within the constraints set for you by your client. The most important principle for developers is nearly always about viability.
With all that in mind, we’re going to put that commercial reality under the microscope and look at some of the most profitable property types for developers and discuss what we as architects can do to support our client’s financial goals.
Profitable property types
Light Industrial
Benefits
Light industrial property, characterised by small warehouses and factories, has seen increased demand in recent years due largely to the surge in e-commerce. These properties often boast robust returns due to their lower construction and maintenance costs. What’s more, they’re typically designed to be utilitarian and functional and aesthetics are generally low priority.
Importantly, light industrial buildings typically have longer leases, providing a steady stream of income and relative financial stability for developers.
Drawbacks
The zoning and environmental regulation around light industrial property can be complex and restrictive, potentially leading to unexpected costs and delays in development. Moreover, these properties may be located in less desirable areas, which can impact tenant attraction and retention. However, as long as these elements are taken into consideration and accounted for, light industrial projects can offer great financial viability for developers.
Cetec House Letherhead – A Mohsin Cooper Light Industrial case study
We transformed a defunct low-rise office building and car park into a functional 1,700 sqm storage facility, complete with two loading bays and 14 parking spaces. Our design prioritized a low-rise structure to maintain harmony with adjacent residential areas. The portal frame architecture, featuring large uninterrupted spans, highlighted our commitment to maximizing space while respecting the local aesthetic. This successful renovation illustrates the potential profitability of repurposing underutilized structures. The property had laid dormant before being transformed into a profitable venture for our client.
Office/Workplace
Benefits
Office properties, particularly in well-connected urban centres, can be highly lucrative. High rental yields, prestige, and the potential for long-term leases make these properties attractive for developers, especially in busy urban centres and major cities.
The way people work has also changed, especially since covid. With a shift towards flexible workspaces, there's an opportunity for developers to maximise profitability using innovative designs to cater to the flexible workspace philosophy.
Drawbacks
The office sector can be sensitive to economic downturns, potentially leading to higher vacancy rates. In addition, the trend towards remote working has led to a decrease in demand for traditional office space. The costs associated with refurbishing older office buildings to meet modern standards can also be significant. However, in certain locations (hubs of commerce like London, Brighton and Manchester etc), there will always be demand for good quality office space.
Liphook Business Park – A Mohsin Cooper office and workplace case study
We collaborated with Omega RE, Will Curnow, and Spectrum Workplace to reinvent a commercial estate in Liphook, Hampshire into a dynamic 47,000 sqft 'work-and-life' hub. This innovative project, fusing modern office spaces with leisure facilities, demonstrated lucrative potential, becoming a financial boon for the developer. With features like hybrid offices, vibrant courtyards, a unique eatery in re-purposed shipping containers, and a landscaped amphitheatre, it has shown the profitability of reimagining traditional workspace design.
Housing/Residential
Benefits
The demand for housing is perennial, and the residential sector often provides stable returns. In growth areas, residential development can yield substantial profits when done right and with the appropriate marketing push. There’s also a range of government schemes in the UK aimed at boosting housing supply, providing potential financial incentives for developers.
Importantly, there’s a market for affordable housing and high-ticket developments, meaning you can deliver viable projects on a wide variety of sites and for different price points.
Drawbacks
Residential development is often subject to rigorous planning regulations and community opposition, which can slow down the development process. The profitability can also be influenced by market fluctuations in property prices and interest rates. However, there will always be a demand for housing and when the market slows down, it will always pick up again eventually.
Dappers Lane, Angmering – A Mohsin Cooper housing and residential case study
In 2017, our team designed an 18-dwelling residential masterplan in Dappers Lane, Angmering, West Sussex on the site of a redundant equestrian facility. The houses were a blend of two, three, and four bedrooms, fashioned in a modern vernacular style. Local brick and clay tile, along with contemporary slate and zinc were our materials of choice, offering a lean and modern look that still blended with the area’s aesthetic. We kept many of the mature trees, preserving the development's rural essence at the periphery and giving the site a comfortable and organic layout.
We managed views strategically, kept parking out of sight, and facilitated shared surfaces for pedestrians and vehicles. This balanced approach demonstrated a successful and sustainable investment for the developer.
Retail
Benefits
Retail properties in high-footfall areas can generate substantial income through rents. Well-curated retail spaces can also act as community hubs, increasing their appeal to potential tenants and consumers. This means the more high-quality retail outlets are added to an area, the better the return on the rental income is for everyone.
Drawbacks
The rise of e-commerce has placed traditional brick-and-mortar retail under significant pressure. There's also a high dependency on the economic climate, consumer spending power, and changing shopping habits. Large retail spaces may also face challenges in finding suitable tenants. However, some areas will provide safer bets than others. Retail in smaller towns will always be higher risk investments in comparison to bigger cities where high street footfall is still robust.
Perfect Smile – A Mohsin Cooper mixed-use case study
Our team has efficiently transformed eight high-street retail spaces across the country into modern dental surgeries, offering traditional and innovative cosmetic treatments. Our understanding of quick turnaround projects, coupled with adept navigation of planning and regulatory constraints, allowed these locations to become operational swiftly. The projects carried out through RIBA work stages 1-6, showcase the potential for fast, profitable repurposing of retail space in prime locations.
Mixed-use
Benefits
Mixed-use developments, combining residential, commercial, and sometimes industrial elements, are increasingly popular. They can generate multiple streams of income, increase footfall, and foster a sense of community. Mixed-use developments also align well with current planning policy objectives, promoting sustainable development and urban regeneration.
Drawbacks
These developments require careful planning and design to ensure compatibility between different uses. The complexity of mixed-use developments can also lead to higher construction costs and longer development timelines. Understanding and managing the diverse needs of different tenants can also be challenging. However, with the right planning support, mixed-use developments offer fantastic returns.
Oxford Road, Reading – A Mohsin Cooper mixed-use case study
Reading Borough Council granted consent for the refurbishment of a historic Grade II listed property on Oxford Road, Reading. The early 19th-century building was reimagined into five homes and an enhanced dental surgery, Perfect Smile, improving local services. The previously underutilized upper floors were converted into charming new apartments. Located near the town centre and mainline station, this mixed-use development breathed life back into the storied local architecture, delivering a sustainable and financially viable venture.
Architects: Key Partners in Maximising Profitability and Commercial Viability
Whatever the property type, architects bring more than just their design expertise to the table. They play an essential role in maximising the profitability and commercial viability of development projects.
Here's how:
1. Feasibility Studies and Site Analysis: Architects can provide a thorough site analysis and feasibility studies at the outset of a project. This includes assessing the site's physical characteristics, evaluating its potential for different uses, estimating construction costs, and understanding regulatory constraints. These insights can help developers avoid costly mistakes and make informed investment decisions.
2. Efficient Space Utilisation: Architects have the skills to design spaces that are both aesthetically pleasing and functional. They can optimise the use of space to increase the number of rentable units, enhance the appeal of commercial spaces, or create flexible layouts that can adapt to changing needs. This can boost rental income and property values.
3. Sustainable Design: Increasingly, sustainability is not just an ethical choice, but a commercial one. Energy-efficient designs and green building practices can reduce operating costs, attract eco-conscious tenants, and increase a property's market value. Architects are well-versed in these practices and can guide developers towards more sustainable, profitable outcomes.
4. Navigating Planning and Regulatory Processes: Architects understand the complex planning and regulatory landscape. They can help navigate planning permission, building regulations, and other approval processes. Their expertise can expedite these processes, reducing delays and associated costs.
5. Enhancing Appeal Through Design: Good design enhances the appeal of a property. Architects can create designs that stand out in the marketplace, attract high-quality tenants, and command higher rents or sale prices.
6. Cost Management: Architects can help manage costs throughout the project, from selecting cost-effective materials without compromising quality to overseeing construction to ensure it stays on budget and schedule.
By integrating an architect's expertise from the project's inception through to completion, developers can realise the full potential of their investments and ensure their projects are both profitable and commercially viable.
The bottom line
As architects, our clients entrust us to use all of the skills at our disposal to help them achieve their project goals. A large part of that is found in the aesthetic of a design, creating something beautiful that will turn heads and perform its function perfectly.
However, it’s all for nothing if we lose sight of the commercial reality of the situation. We have to work with our clients to truly understand their needs and deliver designs that are professional and fit for purpose.
-
If you’re a developer looking for a commercially savvy architect to help you realise your vision, drop us a line and we’ll give you the support and service needed for success.







